Details
It's What You Don't See.
Conlay has been carefully crafted to speak the language of modern architecture with first class facilities complemented by E&O's renowned hospitality services.
Sited on 1.44 acres of prime freehold land, the 54-storey tower features 491 elegantly-appointed serviced apartments ranging from 743 to 1,335 sq. ft.
About The Conlay
.jpg)
World Class Design
The Conlay is designed by the World Renowned Architects, Kerry Hill Architects.
.jpg)
Fully Furnished
The Conlay units are all fully furnished and designed with having luxury in mind.
.jpg)
Well Connected
The Conlay is 290m walking distance to the Conlay MRT Station.
.jpg)
Concierge Services
The Conlay features concierge services made available for its residents.
.jpg)
Permanent Ownership
The Conlay residents will get to enjoy permanent ownership as the development is a freehold residences.
.jpg)
Nearby Amenities
The Conlay is 5mins drive to TRX, KLCC, ISKL, Corporate Office, Pavilion Mall & Prince Court Hospital.
.jpg)
Floor Plans
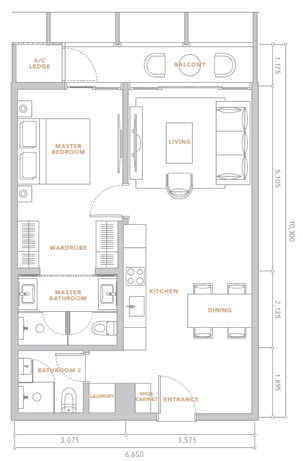
TYPE A1
Built-up: 743sq ft
Rooms: 1
Bathrooms: 2
Rooms: 1
Bathrooms: 2
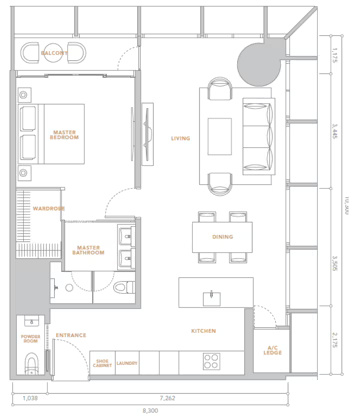
TYPE A2
Built-up: 904sq ft
Rooms: 1
Bathrooms: 1
Rooms: 1
Bathrooms: 1
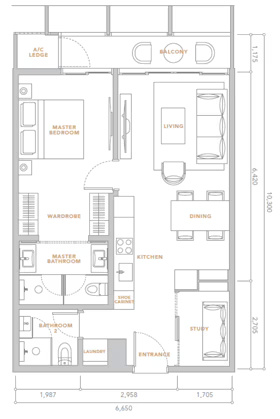
TYPE B1
Built-up: 743sq ft
Rooms: 1 + 1
Bathrooms: 2
Rooms: 1 + 1
Bathrooms: 2
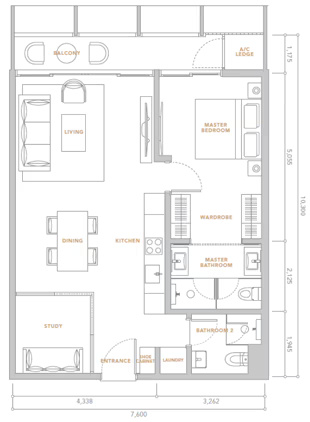
TYPE B2
Built-up: 840sq ft
Rooms: 1 + 1
Bathrooms: 2
Rooms: 1 + 1
Bathrooms: 2
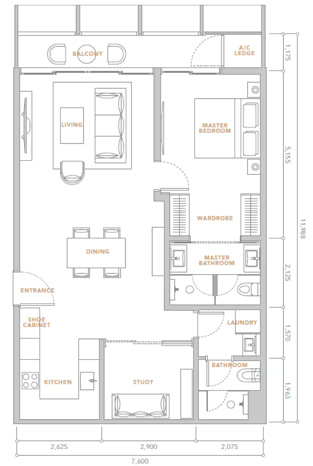
TYPE B3
Built-up: 980sq ft
Rooms: 1 + 1
Bathrooms: 2
Rooms: 1 + 1
Bathrooms: 2
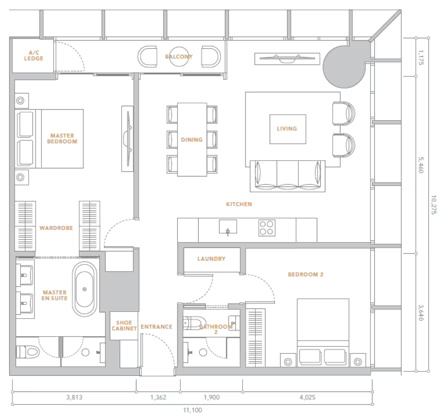
TYPE C
Built-up: 1,206sq ft
Rooms: 2
Bathrooms: 2
Rooms: 2
Bathrooms: 2
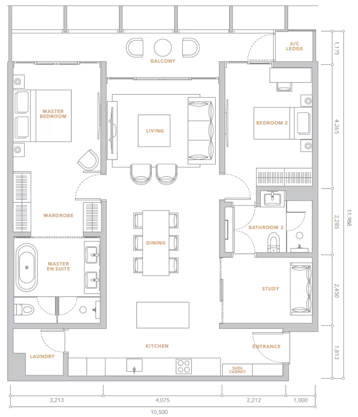
TYPE D
Built-up: 1,335sq ft
Rooms: 2 + 1
Bathrooms: 2
Rooms: 2 + 1
Bathrooms: 2
View more about The Conlay on main site












